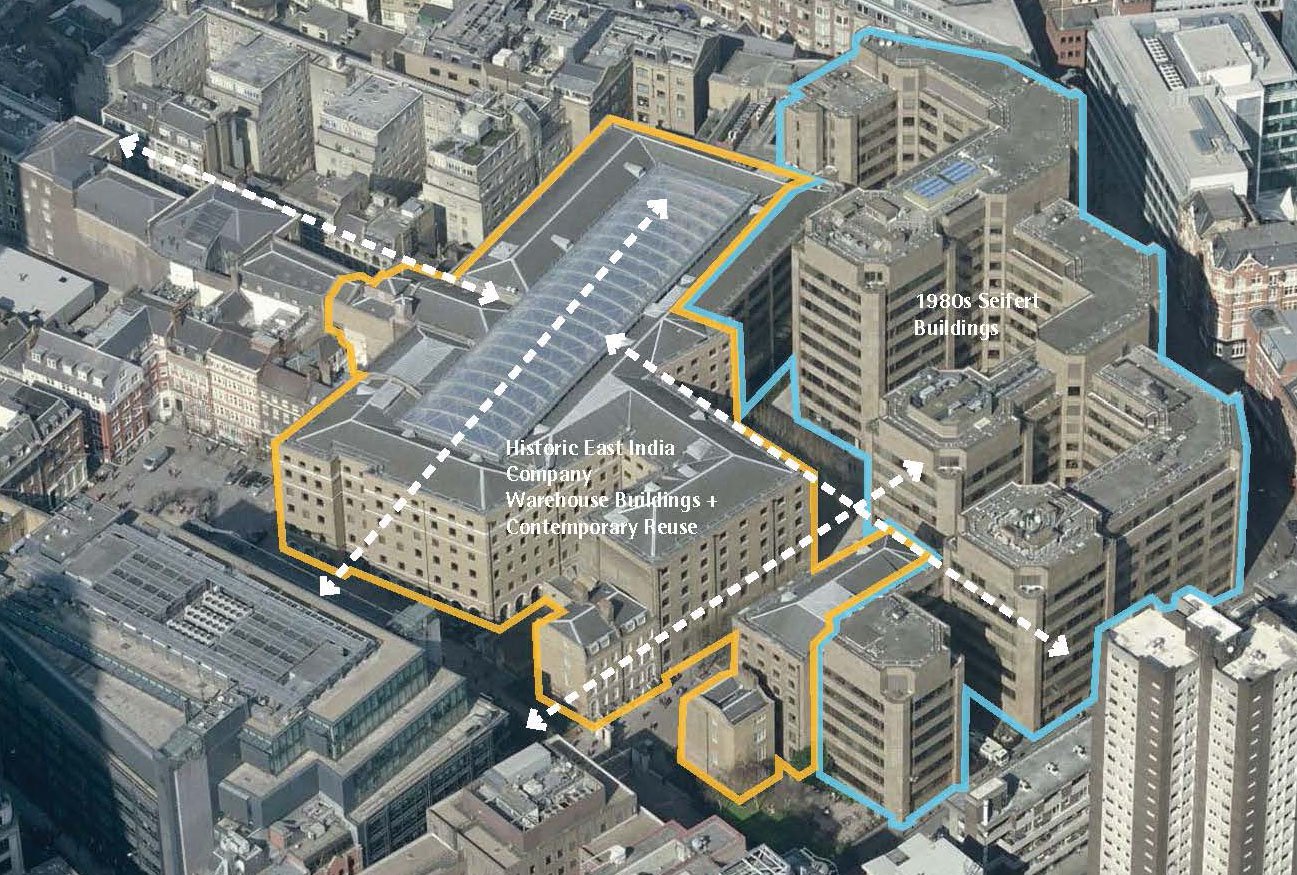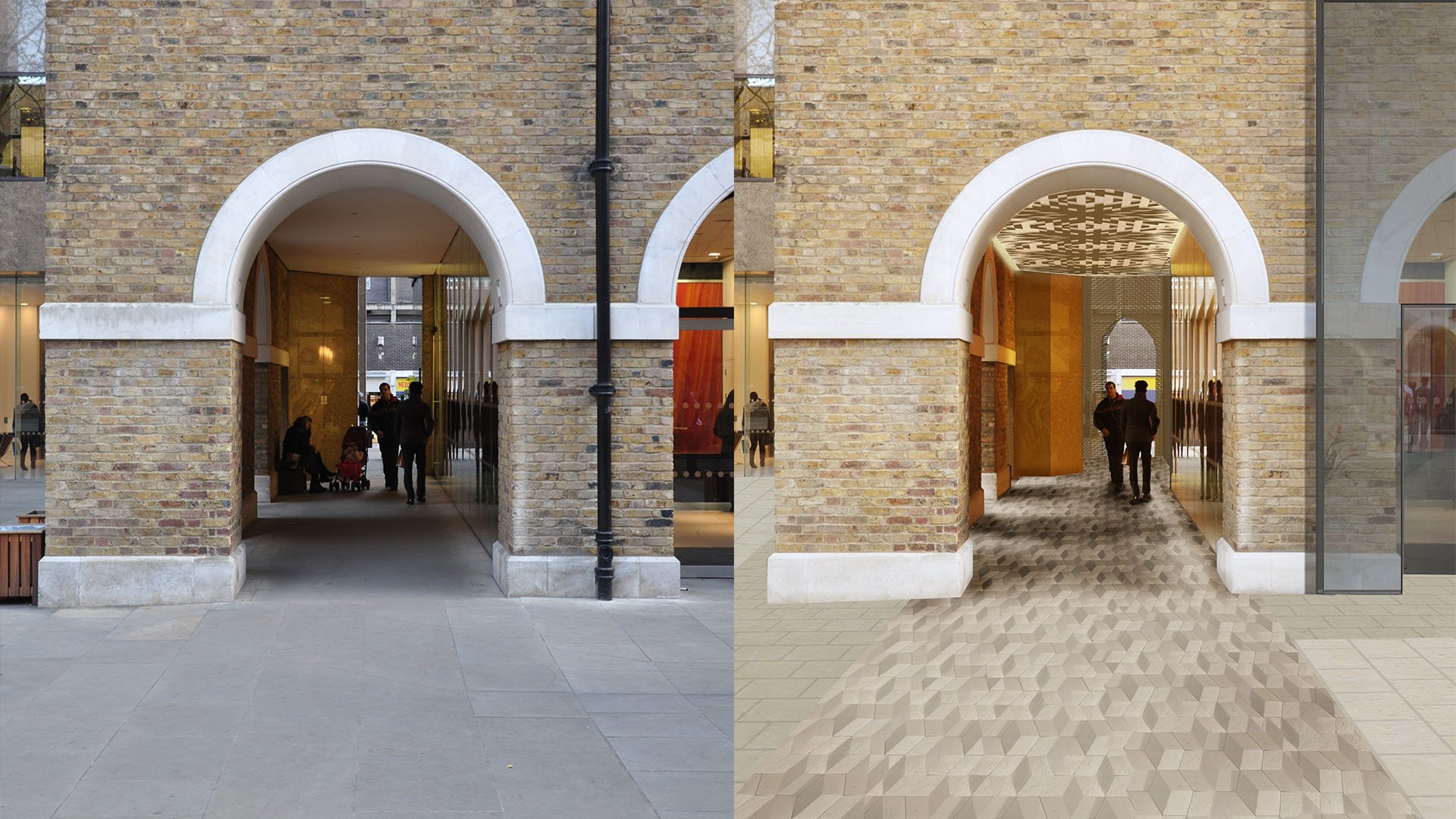Devonshire Square - London
Masterplanning for the Devonshire Square Estate for Blackstone in conjunction with John Robertson Architects.
The commission involved undertaking an in depth analysis of the public realm within the estate including accessibility, permeability, way-finding, quality and legibility of existing public spaces.
The masterplan seeks to enhance relationships between the estate and the city, improving pedestrian flow and wayfinding through the estate. De-cluttering squares and circulation routes provide clear views through the estate and between interconnecting spaces and support a clearer expression of the architectural layers of the estate.
Rationalising permanent street furniture arrangements and proposals to resurface the public realm within the estate seeks to provide a sense of hierarchy within the spaces and complement the strategy to further activate building frontages and improve accessibility
Client: Blackstone
Architect John Robertson Architects
Existing Square
Existing Square







